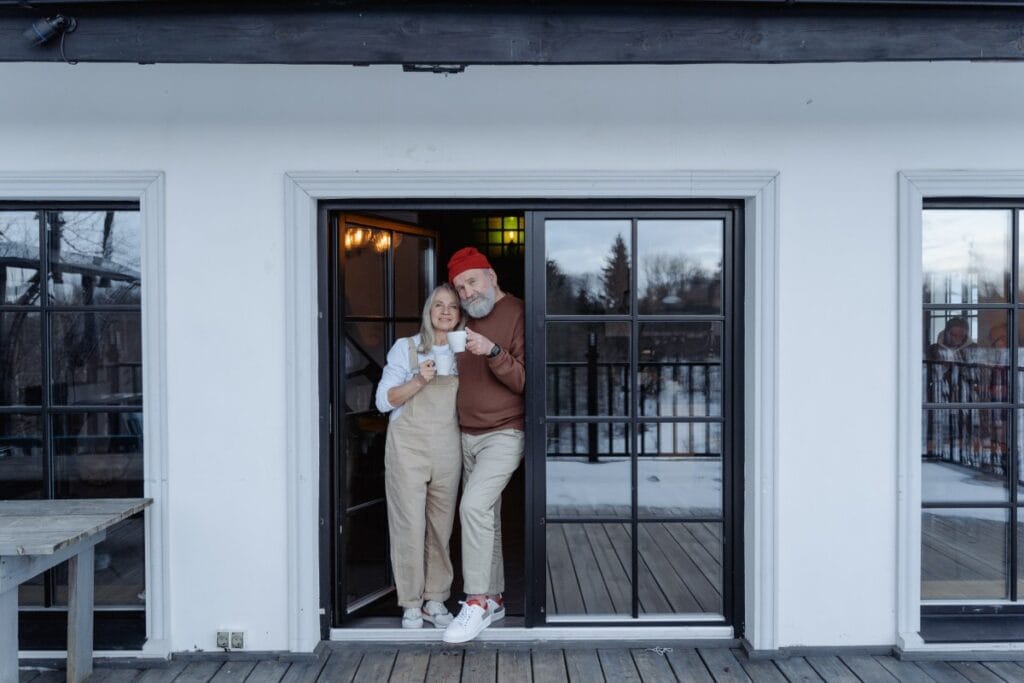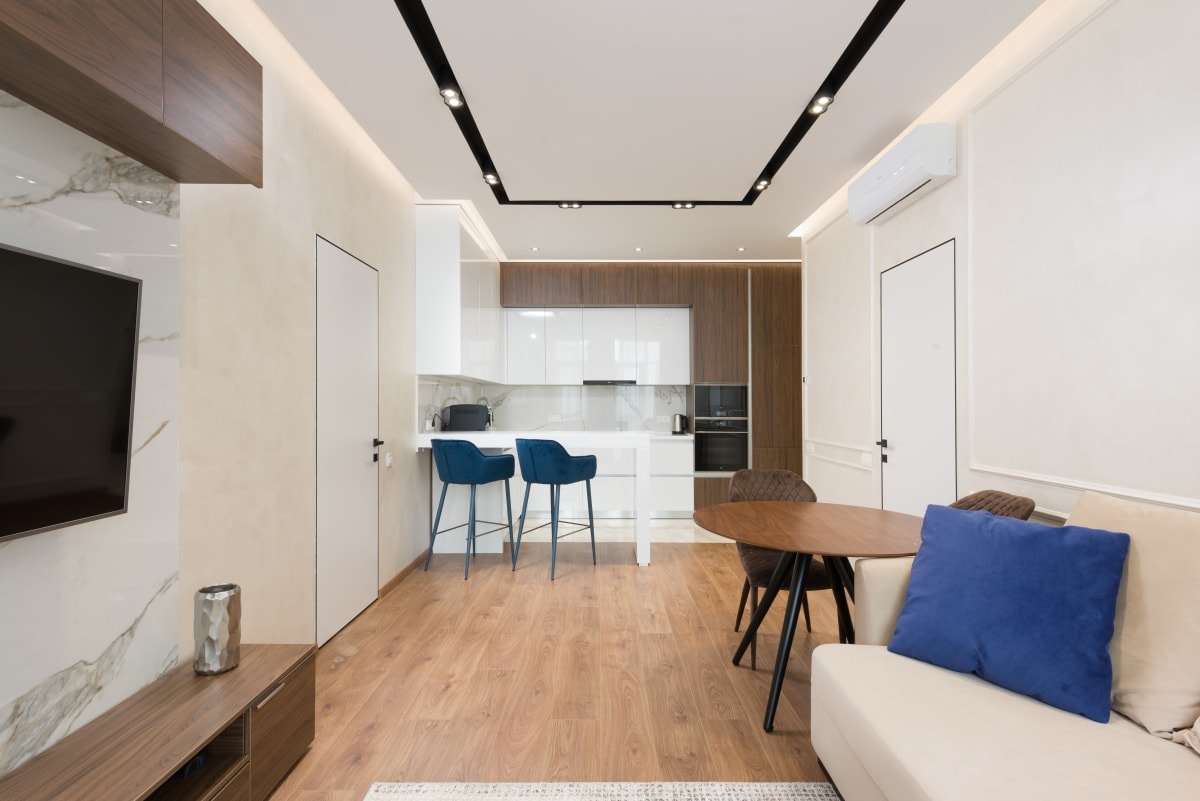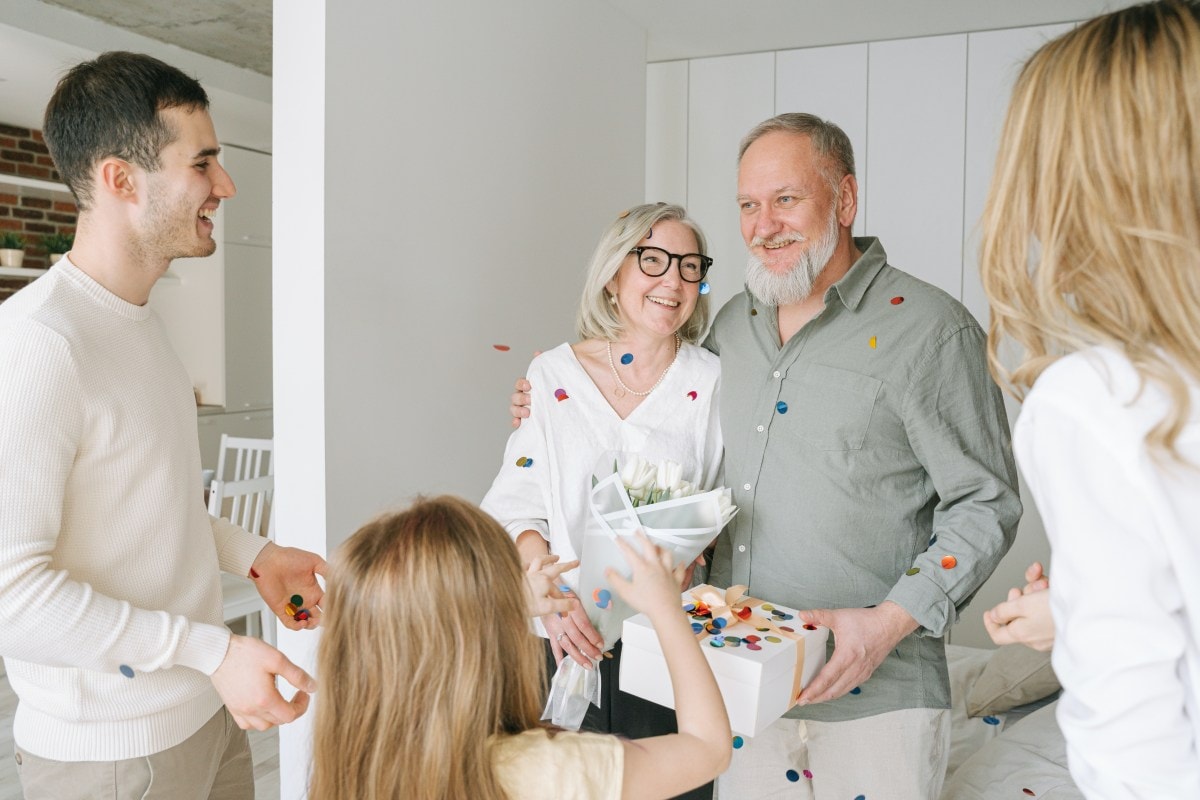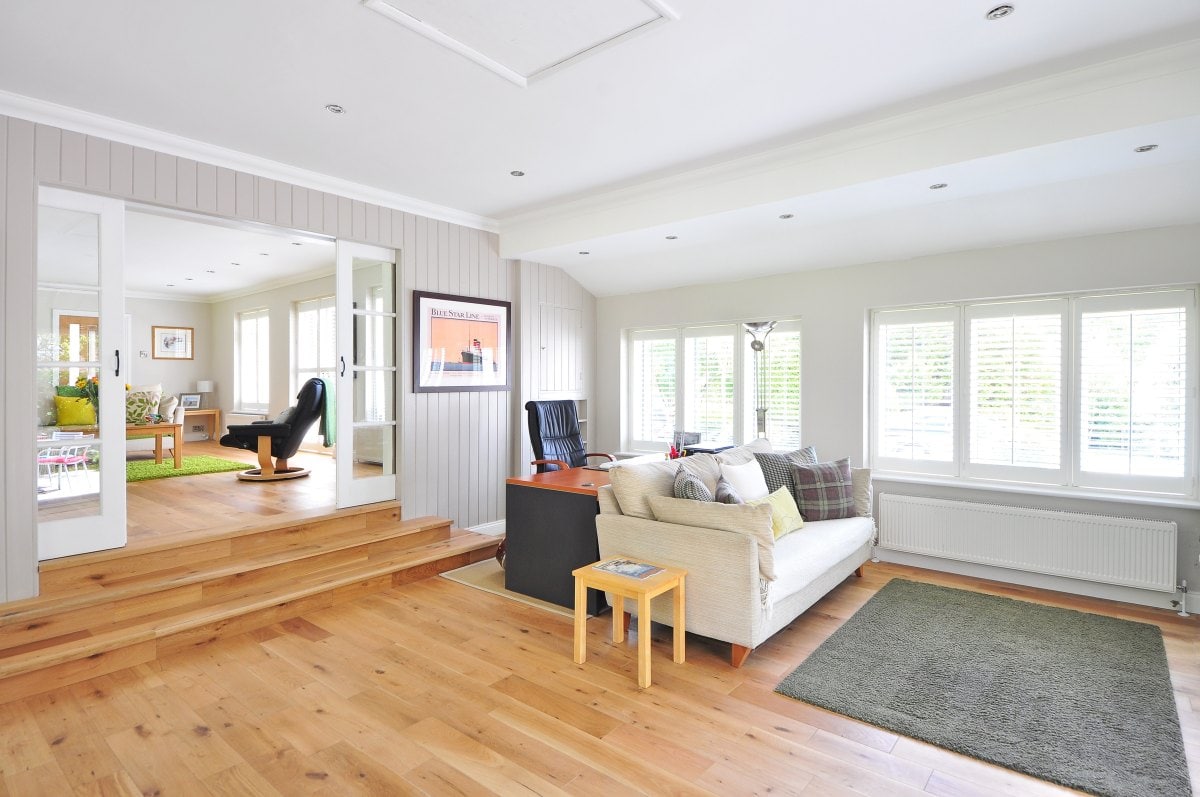Construction of granny flats is booming across Australia, and it's easy to see why. There has been a rise in demand for multigenerational and multi-dwelling housing due to rising property costs and an older population.
These common and inexpensive structures provide homeowners with many desirable amenities. They can be utilised as a home office, a teen hangout, or even a place for adult children to live when they move back in with their parents. Many families find that a granny flat is a terrific way to provide their kids with some space while helping them save for a down payment on a house.
However, the modest granny apartment is no longer restricted to older people. Backyards are also attracting the attention of homeowners as a possible rental income source.
Efforts at the state level to increase the availability of low-cost housing have contributed to a surge in interest in granny flats.
What Is A Granny Flat?
A granny flat is a separate dwelling unit attached to but separate from the main house. Other names for these kinds of structures include secondary homes and ADUs. Their names reflect the functions they were designed to perform in the beginning.
Typically, families would use these houses to house an elderly relative. The family could stay together and enjoy some much-needed personal space by building a granny flat. Adding a granny flat can significantly reduce the cost of assisted living or nursing homes.
Granny flats are smaller and more versatile than regular houses, yet they come in various styles. Some granny flats are spacious enough to function as both an office and a recreational space, while others are smaller and have only one or two bedrooms with a kitchen, dining area, and sitting room. One of the best things about granny flats is how quickly they can be constructed—often in only a few months.
How Much Does A Granny Flat Cost?
A granny flat can be constructed in one of two ways. A kit home typically includes a kitchen, a bathroom, and two bedrooms and can be purchased for as little as $50,000.
A kit home may require workers to build, plumbers and electricians to connect it to electricity, water, and trash, and council certification.
The cost of constructing a standard granny flat, which involves hiring an electrician, a plumber, and other professionals, can range from $120,000 to $200,000.
The cost is less than that of constructing a new home, but the return on investment may be as high as 30 per cent. Adding a granny flat can significantly increase the resale value of a home, increasing its price from $500,000 to $650,000.
Reasons Why Granny Flats Are Becoming Popular
You may be wondering why the simple granny apartment is now so popular.
Your property could appreciate and provide you with a reliable stream of income in several different ways, including through long-term leasing, Airbnb, storage facilities, a backyard gym, or a home office.
Family members can benefit from a granny flat in several ways, including having their own space while they save for a mortgage to move out on their own, having their loved ones close by as they age and require more care, and having a place to call their own while they are in town from abroad.
The rising cost of housing and rent has forced many young adults to live at home longer than they would like, increasing the demand for supplementary dwellings.
To assist their children in saving for a down payment on a home, parents are increasingly looking for novel methods to grant them some degree of autonomy. In addition to their practical benefits, granny flats can be a good financial move for property investors. They can be constructed for less money and increase rental income by as much as 10%.
If you need help making your mortgage payments, this extra money can greatly help. Some people also think that granny flats can help address the growing housing crisis in major cities.
It is often considered that granny flats can help alleviate the housing crisis in suburban regions as well. The popularity of granny flats can be attributed to three main factors:
More Investment
A granny flat will boost your home's value. You can even rent out the granny flat to make extra monthly money. It can also be used to house college-aged children, saving families the cost of on-campus housing.
More Affordable
Construction costs for granny flats tend to be lower. Compared to the time needed to build a conventional house, they are far quicker to finish.
Several Applications
Instead of placing your parents in an aged care facility, you can construct a granny flat on your property so they are always nearby.
You may utilise your granny flat for more than just giving your parents a place to stay while maintaining their independence; it can also serve as a place for guests to stay for the night or several days. The whole family can enjoy it as a pastime space.
Granny flats are ideal for enjoying time doing something you love in peace. Artistic designs incorporating woodworking and other handicrafts might be used to improve the piece's visual appeal. A wide variety of amenities can be set up as well.
Building a granny flat for an office is a great way to save cash that would otherwise go towards renting business space.
As a bonus, this will help you save on travel costs and other miscellaneous expenditures. Granny flats are particularly meaningful emotionally since they foster a closer relationship between younger and older generations by bringing families together.
Because of these benefits, granny flats are on the rise, and with careful preparation, you can have one of your own.
So, You're Considering Constructing a Granny Flat. What You Should Know?
Your backyard can gain flair and use by adding a Granny Flat to your home. Practical and pleasure factors make Granny Flats a popular choice.
Granny Flat Solutions may construct a Granny Flat to suit various needs, from a simple home office to a two-story, four-bedroom home with a separate entrance.
To guarantee the security and durability of your Granny Flat and to keep any potential fines or costs to a minimum, you should follow several rules and recommendations during the planning process.
We've compiled some of the most frequently asked questions about constructing and installing a Granny Flat on your property to assist you in making an informed decision and getting your dream installation underway as soon as possible.
Should I Apply for Permits for My Granny Flat?
Seeking council or certified accreditor approval for your planned designs is essential for meeting the minimal building and construction standards. This will guarantee that your development's Environmental Planning Policy requirements will be met.
If your home is over 450 square metres in size and is set back from the street by at least 12 metres, this process usually takes no more than four weeks, and the conditions are easy to meet.
The SEPP was created so that residential property owners and investors could legally construct a Granny Flat on their land, boosting the property's value and providing additional living space.
When Building a Granny Flat, What Are the Sizing Requirements?
Be aware of the seemingly endless variety of uses for a Granny Flat, which can range in size from a single wide open room to a well-designed and self-contained 4-bedroom house. Typically not exceeding 60 square metres in size, granny flats are adaptable dwellings that can be placed in a wide variety of backyards.
The council requires Granny Flats to be installed in a pre-existing house's backyard and meet certain conditions. Some examples are:
- Your entire lot size must be at least 450 square metres.
- The land on which the flat is constructed must be zoned for single-family dwellings rather than commercial use.
- Your apartment must be 12 metres from the main property's building line.
- You need at least 3 m of space behind your property and 0.9 m on all sides of your apartment.
- The minimum required distance between the apartment and any existing trees taller than 4 metres is 3 metres.
- Each building block may only contain a single dwelling unit.
- Your two-story Granny Flat must meet the criteria above, and its height must be no more than 8.5 metres.
The municipality in Sydney actively promotes the development of Granny Flats through the State Environmental Planning Policy, making it one of the most popular cities in which to do so.
A Granny Flat can be a great way for homeowners to supplement their income. The rental regulations and procedures in Sydney cover Granny Flats, making them a great choice for vacation rentals or other forms of passive housing income.
Preparing the Ground for Your Granny Flat Construction
There are two primary guidelines to follow throughout the preliminary stages of preparation:
- There can be no separation between the main house and the Granny Flat.
- The apartment should be located on the same street as the house.
If your lot and house are within the specified dimensions, a competent and experienced firm can help you maximise your living quarters and satisfy your wants and needs.
There are several situations in which constructing a Granny Flat would be a practical option, including the necessity to provide housing for an elderly relative, the expansion of a home office or studio, the generation of rental revenue, and the provision of recreational space for activities like pool or rummage.
Our options and solutions depend on your space needs, timeline, budget, and desired outcomes.
Conclusion
The construction of granny flats in Australia is on the rise due to rising property costs and an older population. These affordable structures offer many desirable amenities, such as a home office, a teen hangout, or a place for adult children to live when they move back in with their parents. They are no longer restricted to older people, but backyards are also attracting attention as a possible rental income source.
A granny flat is a separate dwelling unit attached to but separate from the main house, often used to house an elderly relative. They can significantly reduce the cost of assisted living or nursing homes. Granny flats come in various styles, some spacious enough to function as both an office and a recreational space, while others are smaller and have only one or two bedrooms with a kitchen, dining area, and sitting room.
The cost of constructing a standard granny flat can range from $120,000 to $200,000. This cost is less than that of constructing a new home, but the return on investment may be as high as 30%. Adding a granny flat can significantly increase the resale value of a home, increasing its price from $500,000 to $650,000.
The rising cost of housing and rent has forced many young adults to live at home longer than they would like, increasing the demand for supplementary dwellings. Parents are increasingly looking for novel methods to grant their children some degree of autonomy. Granny flats can be a good financial move for property investors, as they can be constructed for less money and increase rental income by up to 10%.
Some people believe that granny flats can help address the growing housing crisis in major cities and suburban regions. Three main factors contribute to the popularity of granny flats: more investment, lower construction costs, and affordability.
In conclusion, the rise in interest in granny flats in Australia is due to rising property costs, an older population, and the need for multigenerational and multi-dwelling housing. By providing a reliable income source and reducing the cost of constructing a new home, granny flats are becoming increasingly popular.
Granny flats are a popular choice for homeowners looking to provide a place for their elderly relatives, guests, or as a place for guests to stay. They can be built on your property, providing them with a sense of independence and a place to enjoy time doing something they love in peace. Granny flats can also serve as an office space, saving money on rent, and fostering closer relationships between younger and older generations.
To ensure the security and durability of your granny flat, it is essential to follow several rules and recommendations during the planning process. The Sydney State Environmental Planning Policy (SEPP) was created to allow residential property owners and investors to legally construct a granny flat on their land, boosting the property's value and providing additional living space.
The council requires Granny Flats to be installed in a pre-existing house's backyard and meet certain conditions. These include having an entire lot size of at least 450 square meters, the land being zoned for single-family dwellings rather than commercial use, the apartment being 12 meters from the main property's building line, having at least 3 meters of space behind the property and 0.9 meters on all sides of the apartment, the minimum required distance between the apartment and any existing trees taller than 4 meters, each building block containing a single dwelling unit, and a two-story Granny Flat meeting the criteria above and its height no more than 8.5 meters.
The municipality in Sydney actively promotes the development of Granny Flats through the State Environmental Planning Policy, making it one of the most popular cities for this type of development. Granny flats can be a great way for homeowners to supplement their income, and rental regulations and procedures in Sydney cover them, making them a great choice for vacation rentals or other forms of passive housing income.
During the preliminary stages of preparation, there should be no separation between the main house and the granny flat, and the apartment should be located on the same street as the house. If your lot and house are within the specified dimensions, a competent and experienced firm can help maximize your living quarters and satisfy your wants and needs.
There are several situations where constructing a granny flat would be a practical option, such as providing housing for an elderly relative, expanding a home office or studio, generating rental revenue, and providing recreational space for activities like pool or rummage. Our options and solutions depend on your space needs, timeline, budget, and desired outcomes.
Content Summary:
- Construction of granny flats is booming across Australia, and it's easy to see why.
- There has been a rise in demand for multigenerational and multi-dwelling housing due to rising property costs and an older population.
- These common and inexpensive structures provide homeowners with many desirable amenities.
- They can be utilised as a home office, a teen hangout, or even a place for adult children to live when they move back in with their parents.
- Many families find that a granny flat is a terrific way to provide their kids with some space while helping them save for a down payment on a house.
- Efforts at the state level to increase the availability of low-cost housing have contributed to a surge in interest in granny flats.
- A granny flat is a separate dwelling unit attached to but separate from the main house.
- Adding a granny flat can significantly reduce the cost of assisted living or nursing homes.
- Granny flats are smaller and more versatile than regular houses, yet they come in various styles.
- One of the best things about granny flats is how quickly they can be constructed—often in only a few months.
- A granny flat can be constructed in one of two ways.
- The cost is less than that of constructing a new home, but the return on investment may be as high as 30 per cent.
- Adding a granny flat can significantly increase the resale value of a home, increasing its price from $500,000 to $650,000.
- In addition to their practical benefits, granny flats can be a good financial move for property investors.
- They can be constructed for less money and increase rental income by as much as 10%.
- Some people also think that granny flats can help address the growing housing crisis in major cities.
- It is often considered that granny flats can help alleviate the housing crisis in suburban regions as well.
- The popularity of granny flats can be attributed to three main factors: More Investment A granny flat will boost your home's value.
- You can even rent out the granny flat to make extra monthly money.
- Construction costs for granny flats tend to be lower.
- Instead of placing your parents in an aged care facility, you can construct a granny flat on your property so they are always nearby.
- You may utilise your granny flat for more than just giving your parents a place to stay while maintaining their independence; it can also serve as a place for guests to stay for the night or several days.
- The whole family can enjoy it as a pastime space.
- Granny flats are ideal for enjoying time doing something you love in peace.
- A wide variety of amenities can be set up as well.
- Building a granny flat for an office is a great way to save cash that would otherwise go towards renting business space.
- Because of these benefits, granny flats are on the rise, and with careful preparation, you can have one of your own.
- Your backyard can gain flair and use by adding a Granny Flat to your home.
- Granny Flat Solutions may construct a Granny Flat to suit various needs, from a simple home office to a two-story, four-bedroom home with a separate entrance.
- To guarantee the security and durability of your Granny Flat and to keep any potential fines or costs to a minimum, you should follow several rules and recommendations during the planning process.
- We've compiled some of the most frequently asked questions about constructing and installing a Granny Flat on your property to assist you in making an informed decision and getting your dream installation underway as soon as possible.
- Seeking council or certified accreditor approval for your planned designs is essential for meeting the minimal building and construction standards.
- Be aware of the seemingly endless variety of uses for a Granny Flat, which can range in size from a single wide open room to a well-designed and self-contained 4-bedroom house.
- The council requires Granny Flats to be installed in a pre-existing house's backyard and meet certain conditions.
- Your entire lot size must be at least 450 square metres.
- You need at least 3 m of space behind your property and 0.9 m on all sides of your apartment.
- There are two primary guidelines to follow throughout the preliminary stages of preparation. There can be no separation between the main house and the Granny Flat.
- The apartment should be located on the same street as the house.
- If your lot and house are within the specified dimensions, a competent and experienced firm can help you maximise your living quarters and satisfy your wants and needs.
FAQs About Granny Flat
Granny flats can be designed with energy-efficient features, contributing to reduced energy consumption and a smaller carbon footprint.
Granny flats can be part of the solution to affordable housing challenges by creating additional, more affordable housing options within existing communities.
Design considerations include the size, layout, accessibility, and functionality of the space, as well as ensuring it complements the main residence.
Tax benefits can vary by location and purpose (e.g., rental vs. family use). Consult with a tax professional to understand potential deductions or credits.
Safety measures may include installing security systems, proper lighting, and adhering to building codes. Regular maintenance and tenant screening can also enhance security and safety.




