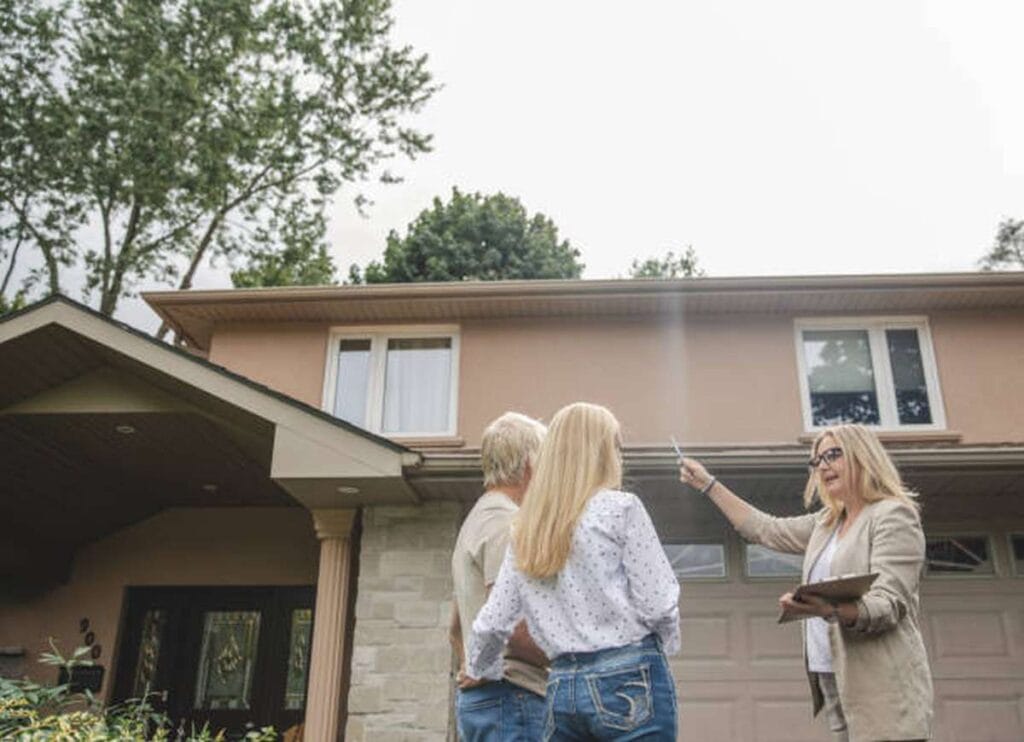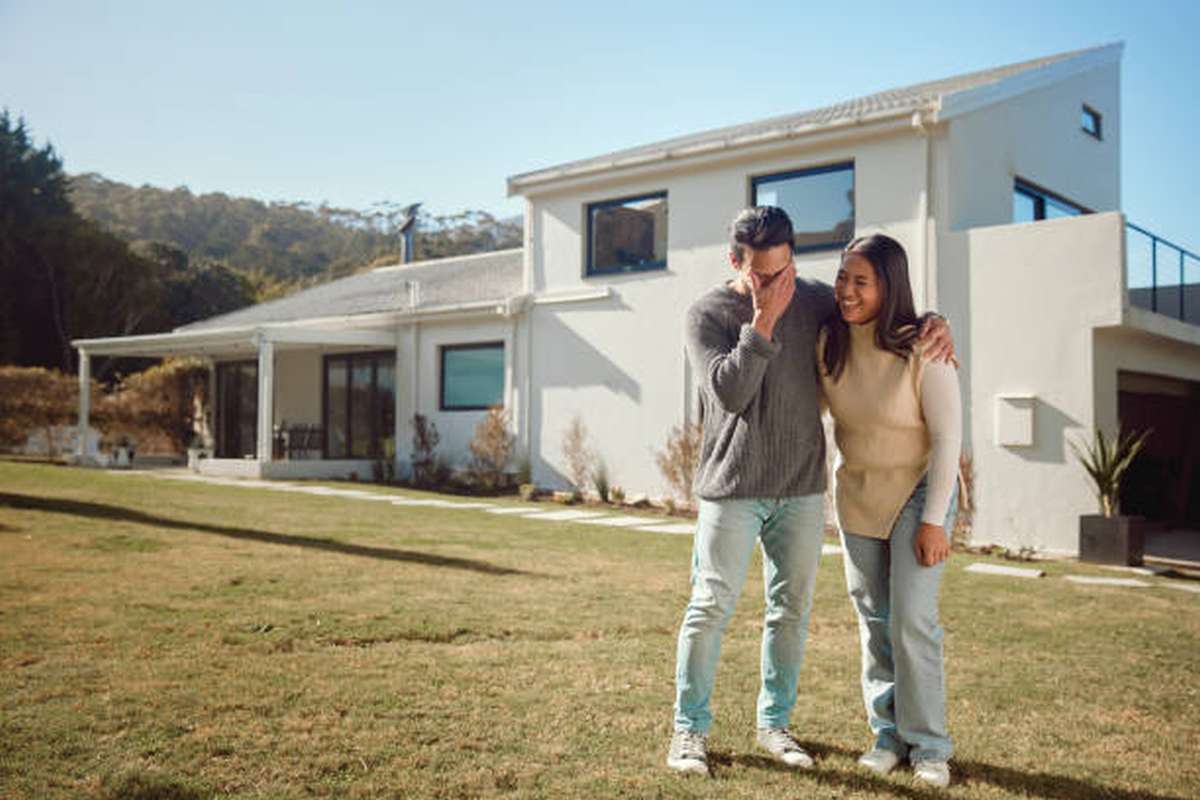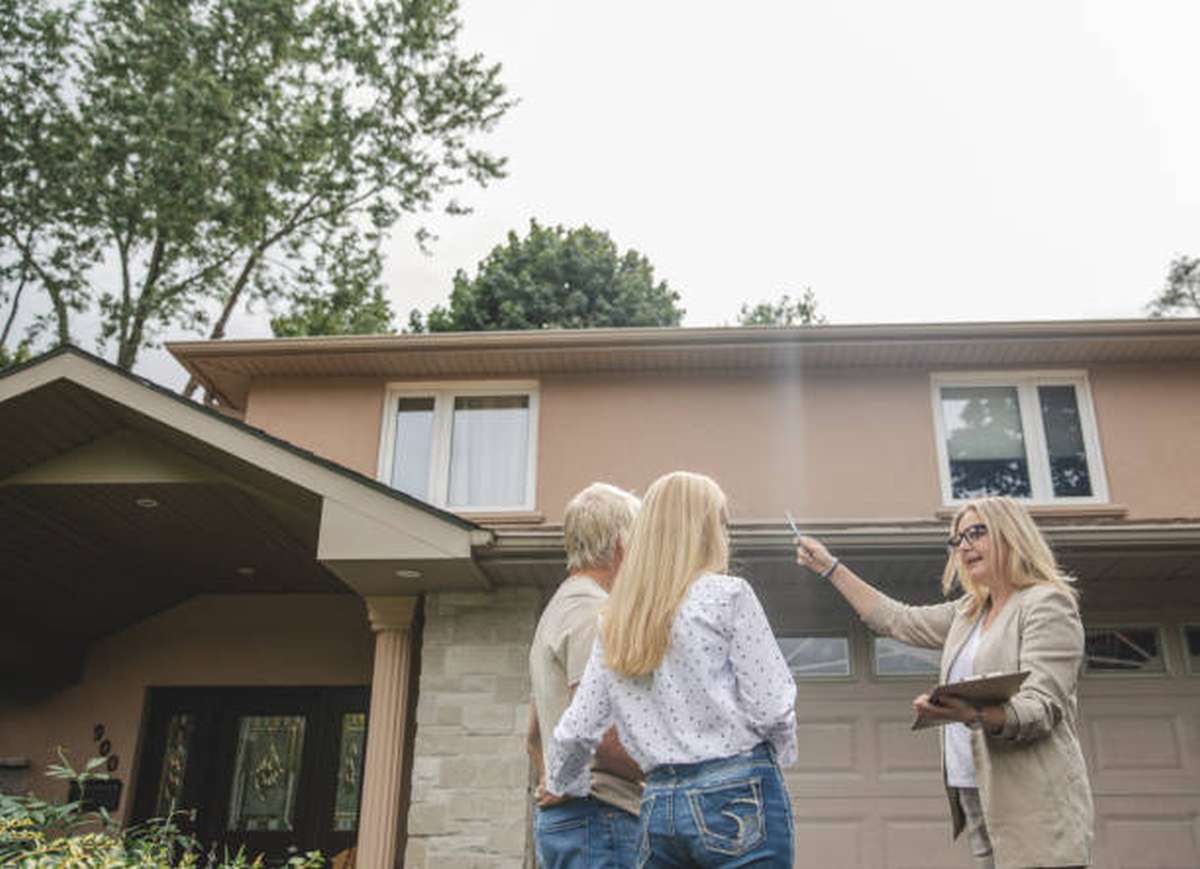The term "granny flat" has been replaced by "secondary dwelling." In addition, each one is a completely self-contained home and workplace. The typical size restriction for a granny flat or additional dwelling is 60 square metres. However, there are additional contexts and locations where you can have more.
On the other hand, a studio is a home outbuilding. It's not meant to be a permanent residence on its own. A studio is a specialised workspace for creative pursuits like pottery making or other artistic endeavours. A private toilet, personal space, and a comfortable bed are all within your reach. However, cooking is not allowed. So, a studio apartment isn't allowed to have a kitchen, although a granny flat or additional house typically does. It can't be a primary or secondary residence.
What is a Granny Flat?
Granny flats, or supplementary dwellings as they are formally termed, are permitted by planning laws and are considered legal living quarters in their own right if they meet certain requirements.
These accessory dwelling units (ADUs) are fully functional, single-family homes in their own right.
An approved secondary house, or "Granny Flat," can be legally rented out and used as a source of income.
A granny flat is meant to be a separate dwelling that shares much with the main house. Two accessory dwelling units in the same building are not permitted. Therefore, a studio home and a granny flat can be constructed nearby.
Granny flats are an alternative dwelling option for seniors who prefer to live independently. The maximum size for one of these units is 60 square metres. However, greater room can be requested for certain uses. Granny flats often have living quarters like a bedroom, bathroom, and kitchen.
If you don't have a large family or a lot of roommates, this is a great spot to call home.
For lots larger than 450 square metres, a secondary dwelling known as a "Granny flat" can be constructed. Granny flats are typically around 60 square metres, though they might be slightly larger in rare cases. (The council must decide this). Two-bedroom apartments with shared kitchen and living space are possible in this location.
They can be constructed as a compliant development in specific circumstances. This implies you can skip the development application process with the local government. However, the council will make the ultimate judgement on whether or not the development is compliant.
What Exactly Is the Difference Between a Studio and a Granny Flat?
The main distinction between a Granny Straight and a studio is independence and purpose. A Granny Flat, also known as a supplementary dwelling, is a completely self-contained dwelling with a kitchen that may be used throughout the year.
On the other hand, a studio is attached to a house and is used for creative pursuits such as art or craft.
Despite a few essentials like a bed and a bathroom, a mobile home cannot be termed a full-fledged residence because it needs a kitchen and laundry.
A Studio or A Granny Flat?
An artist may use a studio to create art. Some individuals even consider a "studio" the same as a "granny flat," a separate dwelling. Therefore, the definition of "studio" can vary widely. An individual might live in this space. However, The correct answer will likely lie somewhere between those two figures and will be highly context-specific.
A Granny Flat Investment
Purchasing a granny flat is a smart financial move due to its rising popularity. A detached residence on the outskirts of town is within your reach. This is the perfect location for those seeking solitude without breaking the bank. In addition, you can own real estate outright.
There are, however, certain hazards connected with constructing a granny apartment. The final price tag could be higher than expected, or your property management fees could rise. You may be feeling the strain of the granny flat because so few people are interested in renting one. All of these dangers, however, can be lessened.
Investing In A Studio Flat
A studio apartment is an excellent real estate investment for those on a tight budget. They don't break the bank and are simple to locate. Being a self-contained, multi-functional flat, it is usually adequate for a single person who only requires a little room.
Studio apartments are wonderful investments because of their high return rate. More and more individuals are looking for cheap housing, so you should be able to easily find tenants for your studio. It's a great chance to increase your monthly income and shouldn't be passed up.
In the end, the living conditions are what set apart granny flats from studio apartments. In a granny flat, you can have your kitchen and eat peacefully. In contrast, studio apartments typically consist of a single small space, forcing residents to multitask to get anything done at all.
Is Converting a Garage Into a Studio a Good Way to Increase Your Home's Living Space?
A "Granny flat" is generally the first thing that comes to mind when extra living space is needed. Many of our clients are at capacity and may use an extra bedroom to house unexpected visitors or as an investment property down the road.
While a granny flat has advantages, separate studios are proving to be a better and more flexible option for expanding living quarters.
- The lengthier granny flat approval and construction process
- Granny flats typically cost over twice as much as standalone studios.
- The typical size of a granny flat is 60 square metres, which can take up considerable space in your garden. Since a granny flat is legally regarded as a separate property, it must have its kitchen, toilet, and laundry facilities, even if they are not wanted.
Can you create a granny flat because of the available space? The answer lies in a studio granny flat.
The Perks of Having a Separate Studio
- You may add 35 square metres to your property with a garden shed.
- A bathroom can be included in this area. A quicker construction time means you can start using your new space sooner.
- You can get the extra habitable space you need for a fraction of the expense of a granny apartment.
- Higher rental income and greater appeal to potential buyers result from lower operating costs.
Studio and Granny Flats Designs
Granny Flat Design and Build
Families might live in a granny flat or rent it out for extra money. Your property will be more valuable, and your living options will expand thanks to these additions.
These are the bare minimums that must be met:
- Only one primary residence and one granny annexe are present.
- The total square footage of the main house and the granny flat is within the parameters of the neighbourhood's environmental ordinance. (this is only sometimes the case and need not be a deal breaker.)
- The Granny Flat should be at most 60m2 in square feet. Some municipalities permit larger floor plans.
- You can't divide up the land here.
- Regulations for Granny flats are implemented. As a rule, this necessitates filing a Development Application.
Much lip service is paid to development compliance, but most local regulations make it quite difficult to achieve.
The Australian Building Code has specific guidelines for attaching a garage to a studio, office, or granny apartment. A garage is a Class 10, while all other structures are Class 1. This means that their fire safety regulations and building codes are unique.
Before beginning any construction, you should know all applicable rules and regulations. If buildings do not comply with fire codes, bringing them up to code can cost a lot.
Construction and Studio Planning
Both attached and detached studios are viable options. According to the LEP, this is the home's total floor area. A separate kitchen is against the law. The Occupancy Certificate process might be complicated by even installing a sink. The definition of a studio varies widely amongst municipalities. It would help if you investigated the stance of the local council on studios.
Combining work and living in a studio is a smart move.
Studio granny flats can be designed in various ways, giving the occupants a choice of how they want to use the space.
A floor plan may specify, for instance:
- An integrated kitchen, dining area, and living space.
- Only one bedroom; however, there is a closet in there.
- There is just one place to study (your house).
- Outside deck.
Everything fits in an area of less than 50 square metres. Because of the kitchenette, the combined dining and living area has shrunk. By locating the bedroom and study at one end of the studio, noise and intrusion from the main house can be minimised while privacy is maximised.
Multipurpose Storage and Ingenious Layout
Consider the following suggestions to make your studio granny flat the backyard oasis of your dreams.
Think about All the Ways It Can Be Used
A studio granny flat has a lot of potential applications during its lifetime. What was once the teen hangout and home office can now house guests or serve as a gym or even a pool house. So, think beyond the box and make your design adaptable.
Never Sacrifice Quality for Fashion
This is your home, so make sure it's comfortable for you. Even more so than in a traditional office, a home office needs to be a place that inspires you to provide your absolute best effort. Feel happy in your space by surrounding yourself with items you enjoy and lots of natural light.
Be Creatively
Due to the limited square footage, creative storage solutions must be included in the overall layout. Consider built-in desks, ottomans, and even chairs and mattresses as potential storage solutions. Be functional in your furniture selection as well. A built-in or freestanding desk works well in a home office. You may get more options for furnishings, storage spaces, and other necessities by looking into granny flat storage solutions.
Enquire About Design Assistance
If you want your granny flat to look nice, hire a designer. The following are some of how they will help you to feel less constrained by your physical location:
- The sun's rays.
- Floor plans with a variety of uses.
Conclusion
The term "granny flat" has been replaced by "secondary dwelling," which are self-contained homes and workplaces. A granny flat is a separate dwelling that shares much with the main house, and can be legally rented out and used as a source of income. It is typically around 60 square meters and can be constructed as a compliant development in specific circumstances.
A studio is a home outbuilding for creative pursuits like pottery making or other artistic endeavors, with a private toilet, personal space, and a comfortable bed. It is not allowed to have a kitchen, unlike a granny flat or additional house. Granny flats are ideal for seniors who prefer to live independently, and they can be constructed as compliant developments in specific circumstances.
Investing in a granny flat is a smart financial move due to its rising popularity and the ability to own real estate outright. However, there are risks associated with constructing a granny flat, such as higher prices and property management fees.
Investing in a studio flat is an excellent real estate investment for those on a tight budget, as it is self-contained, multi-functional, and easy to find. Studio apartments have a high return rate and are popular among those looking for cheap housing.
Converting a garage into a studio can be a great way to increase living space in your home. However, separate studios are becoming more flexible and cost-effective options for expanding living quarters. A typical size of a granny flat is 60 square meters, which can take up considerable space in your garden. Separate studios offer benefits such as adding 35 square meters with a garden shed, including a bathroom, quicker construction time, higher rental income, and greater appeal to potential buyers.
Granny flat design and build require meeting certain requirements, such as having only one primary residence and one granny annexe, adhering to the neighborhood's environmental ordinance, and maintaining a maximum of 60m2 in square feet. The Australian Building Code has specific guidelines for attaching a garage to a studio, office, or granny apartment.
Construction and studio planning can be complicated, and the definition of a studio varies widely among municipalities. Studio granny flats can be designed in various ways, such as an integrated kitchen, dining area, living space, one bedroom with a closet, one study space, and an outside deck.
To make your studio granny flat a backyard oasis, consider its potential applications, prioritize quality over fashion, incorporate creative storage solutions, and seek design assistance from a designer. By considering these factors, you can create a versatile and comfortable home that maximizes your living space.
Content Summary:
- The typical size restriction for a granny flat or additional dwelling is 60 square metres.
- It can't be a primary or secondary residence.
- A granny flat is meant to be a separate dwelling that shares much with the main house.
- Two accessory dwelling units in the same building are not permitted.
- Therefore, a studio home and a granny flat can be constructed nearby.
- For lots larger than 450 square metres, a secondary dwelling known as a "Granny flat" can be constructed.
- Granny flats are typically around 60 square metres, though they might be slightly larger in rare cases.
- The main distinction between a Granny Straight and a studio is independence and purpose.
- On the other hand, a studio is attached to a house and is used for creative pursuits such as art or craft.
- Some individuals even consider a "studio" the same as a "granny flat," a separate dwelling.
- There are, however, certain hazards connected with constructing a granny apartment.
- A studio apartment is an excellent real estate investment for those on a tight budget.
- A "Granny flat" is generally the first thing that comes to mind when extra living space is needed.
- While a granny flat has advantages, separate studios are proving to be a better and more flexible option for expanding living quarters.
- The typical size of a granny flat is 60 square metres, which can take up considerable space in your garden.
- Since a granny flat is legally regarded as a separate property, it must have its kitchen, toilet, and laundry facilities, even if they are not wanted.
- Can you create a granny flat because of the available space?
- The answer lies in a studio granny flat.
- You may add 35 square metres to your property with a garden shed.
- You can get the extra habitable space you need for a fraction of the expense of a granny apartment.
- Granny Flat Design and Build Families might live in a granny flat or rent it out for extra money.
- A garage is a Class 10, while all other structures are Class 1.
- Before beginning any construction, you should know all applicable rules and regulations.
- If buildings do not comply with fire codes, bringing them up to code can cost a lot.
- According to the LEP, this is the home's total floor area.
- The definition of a studio varies widely amongst municipalities.
- Combining work and living in a studio is a smart move.
- Studio granny flats can be designed in various ways, giving the occupants a choice of how they want to use the space.
- A floor plan may specify, for instance: An integrated kitchen, dining area, and living space.
- There is just one place to study (your house).
- By locating the bedroom and study at one end of the studio, noise and intrusion from the main house can be minimised while privacy is maximised.
- Consider the following suggestions to make your studio granny flat the backyard oasis of your dreams.
- Feel happy in your space by surrounding yourself with items you enjoy and lots of natural light.
- Due to the limited square footage, creative storage solutions must be included in the overall layout.
- Consider built-in desks, ottomans, and even chairs and mattresses as potential storage solutions.
- Be functional in your furniture selection as well.
- A built-in or freestanding desk works well in a home office.
- You may get more options for furnishings, storage spaces, and other necessities by looking into granny flat storage solutions.
- If you want your granny flat to look nice, hire a designer.
- Floor plans with a variety of uses.
FAQs About Granny Flats
Regulations and zoning requirements can vary by location, but in many cases, granny flats may have specific regulations regarding their use, while studio apartments are typically found within multi-unit residential buildings.
Yes, both can be rented out to tenants. However, granny flats may offer more privacy for renters due to their separate structures.
Granny flats may involve more construction and cost due to their standalone nature, while studio apartments are often part of larger buildings, which can impact construction and cost considerations.
Yes, both granny flats and studio apartments typically have their own utility connections, including electricity, water, and sometimes gas.
Depending on local regulations and the layout of the building, it may be possible to convert a studio into a granny flat or vice versa, but it would likely involve significant renovations and compliance with zoning laws.



